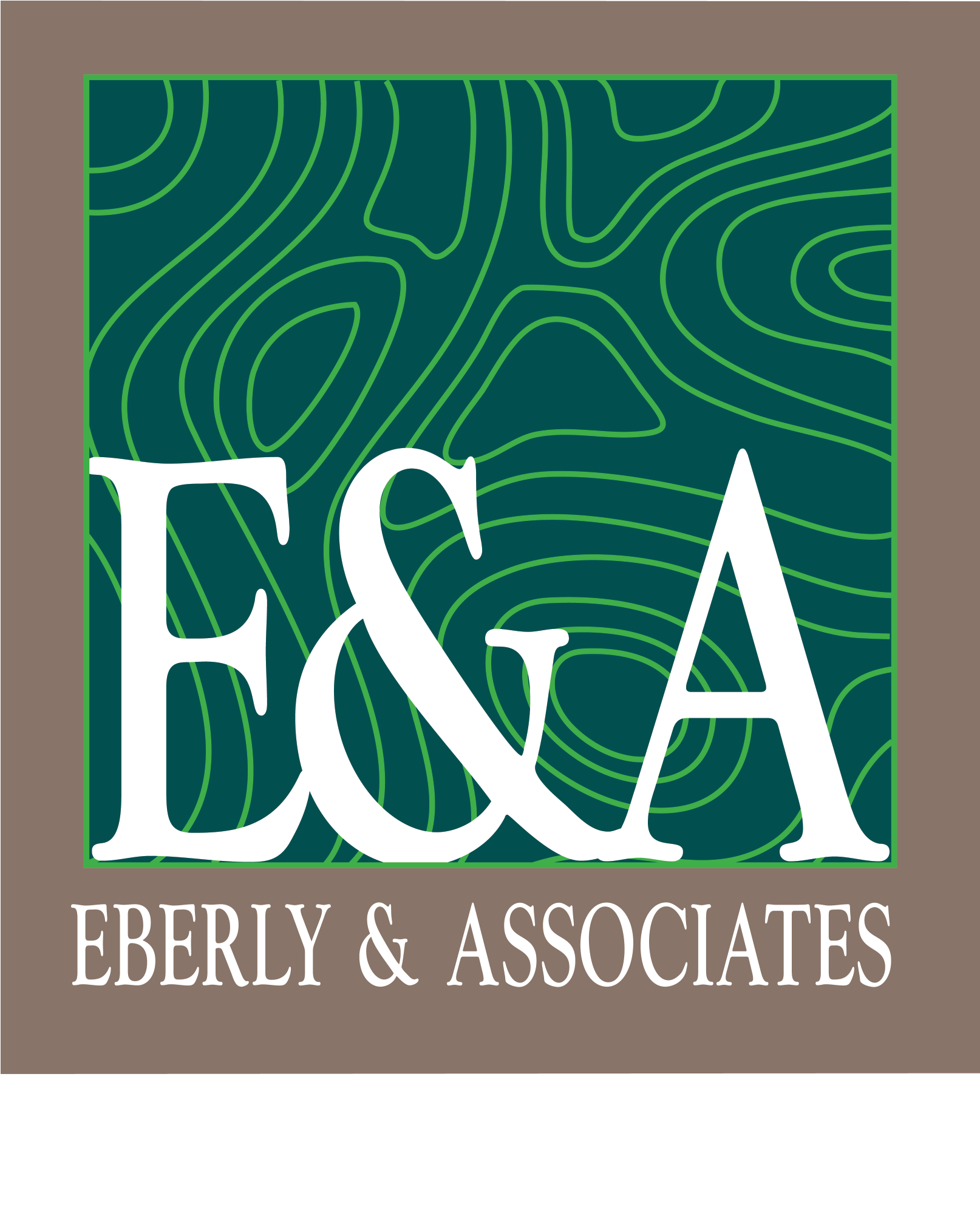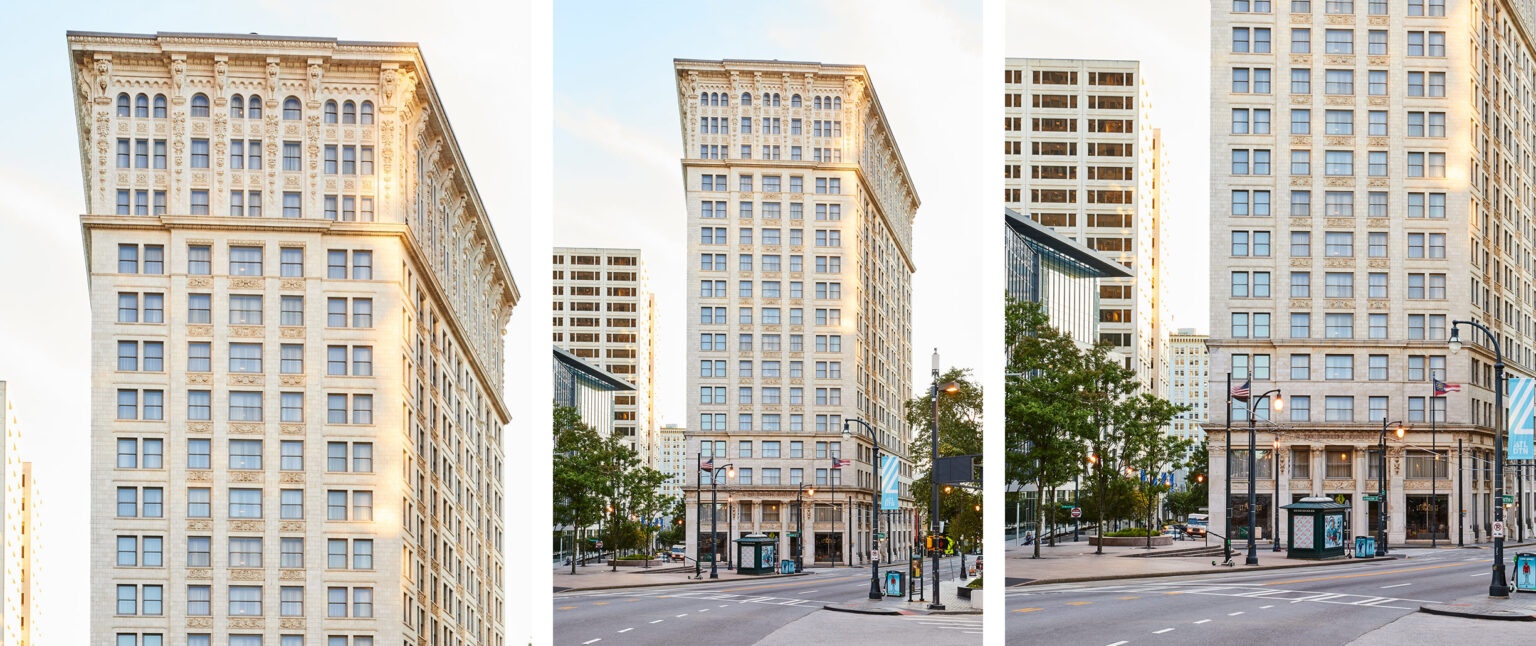What is Spurring an Increase in Adaptive Re-use Projects?
The lingering impact of remote working, rising interest rates, and a continuing transition of the U.S. economy have caused the office market to remain weak through the second quarter of 2023. As a result, tenants in existing office buildings are adding sublease space to the market, and only new, high-end office buildings with a “cool factor” are seeing both higher demand and increased rental rates.
Because of this, many office buildings are being converted to other uses, including residential and hospitality. We have been involved in several of these adaptive re-use projects in metropolitan Atlanta recently, and there are several civil engineering issues that building owners need to consider when planning for a change in occupancy use.
factors to consider
- Buildings are Nonconforming
When converted to new use, buildings may not comply with all current ordinances and codes. For example, we converted the Candler Building – a ca. 1906 office building in downtown Atlanta – into a 265-room boutique hotel. Because it is a historic building, the Candler Atlanta Hotel required our engineers to work through all the ordinances and codes applicable to the new occupancy and obtain variances for the nonconforming issues. The utilities that serve office buildings aren’t conducive to serving a residential or hospitality building. Water and sewer lines were upgraded because they were too small to serve a 24/7 occupancy mandated by a hotel. Additionally, the basement of the building was in the right of way, and the water meters were located in a crawl space in the basement. We upsized the meters to meet current regulations and added back-flow preventers, all within the basement area.
Because the new building use required a valet service and code requirements mandated a sizeable off-street loading/unloading area, we worked closely with City of Atlanta transportation officials to determine the best location for these areas. The new restaurant/kitchen area required a grease trap, and the best location for that (one that would allow ease of maintenance and would not allow smells to penetrate the building) was determined to be in the loading area.
Additionally, the project had ADA compliance issues that were addressed. While some things were grandfathered in, other changes in use required modifications, such as having accessible building entrances that would meet current codes.
Central Atlanta Progress reviewed the Special Administrative Permit (SAP) for the project, and our team ushered the project through that process and addressed any civil engineering-related questions that arose.
- Thinking – and Acting – Outside the Box
The Altitude Apartments in downtown Atlanta was originally constructed in 1976 as a SunTrust Bank control center. One of the current zoning requirements for the redevelopment of this high-rise building included improvements to the streetscape – namely, the sidewalk, street trees, and street lights. The building abutted the property line, so there was no area to plant trees or grass. Our engineers negotiated with the City of Atlanta to meet their ordinances. We created custom-designed planters with engineered soil bases to provide the planted effect while also adding some runoff reduction volume. We understand that project tasks don’t have a checklist in specific cases, but are more of a negotiation. The Altitude Apartments project site was part of a bridge, so site challenges weren’t obvious until the team needed to add a curb cut or drainage.
- Assisting Structural Engineering Issues
Sometimes structural issues require our input, even though our primary purview is civil/site design elements. For example, the One12 Courtland Street luxury apartment building wanted to add a canopy to the exterior building façade. This effort was a structural issue that required our engineers to coordinate with the Atlanta Public Works Department to ensure enough clearance. We have also worked to support structural engineering when existing utilities were in vaults located under sidewalks that needed to be removed and replaced. We address the drainage on these projects to ensure it doesn’t flow back into the building.
- Addressing Other Needs
Changing building use also requires inspection and coordination with various other entities. Whether it’s emergency services or local fire departments, they all require input to ensure they can access the building when needed, especially when one is converted to 24/7 use like a hotel.
While involvement in addressing environmental concerns is minimal, it can occur. For example, suppose transformers are being added to the site. In that case, we are prepared to address any civil engineering concerns associated with that effort.
Additionally, suppose a new amenity is being added to the project, like a dog park or converting an alleyway to a courtyard area. In that case, we will work to coordinate that new use.
Summary
Adaptive re-use of current building inventory is an optimal strategy to achieve sustainability. Addressing sustainability’s economic, environmental, and social impacts plays a role in our daily lives. We are proud of the project opportunities we have been given – like those outlined above – to contribute to sustainability in the southeast and to hone our engineering expertise.


