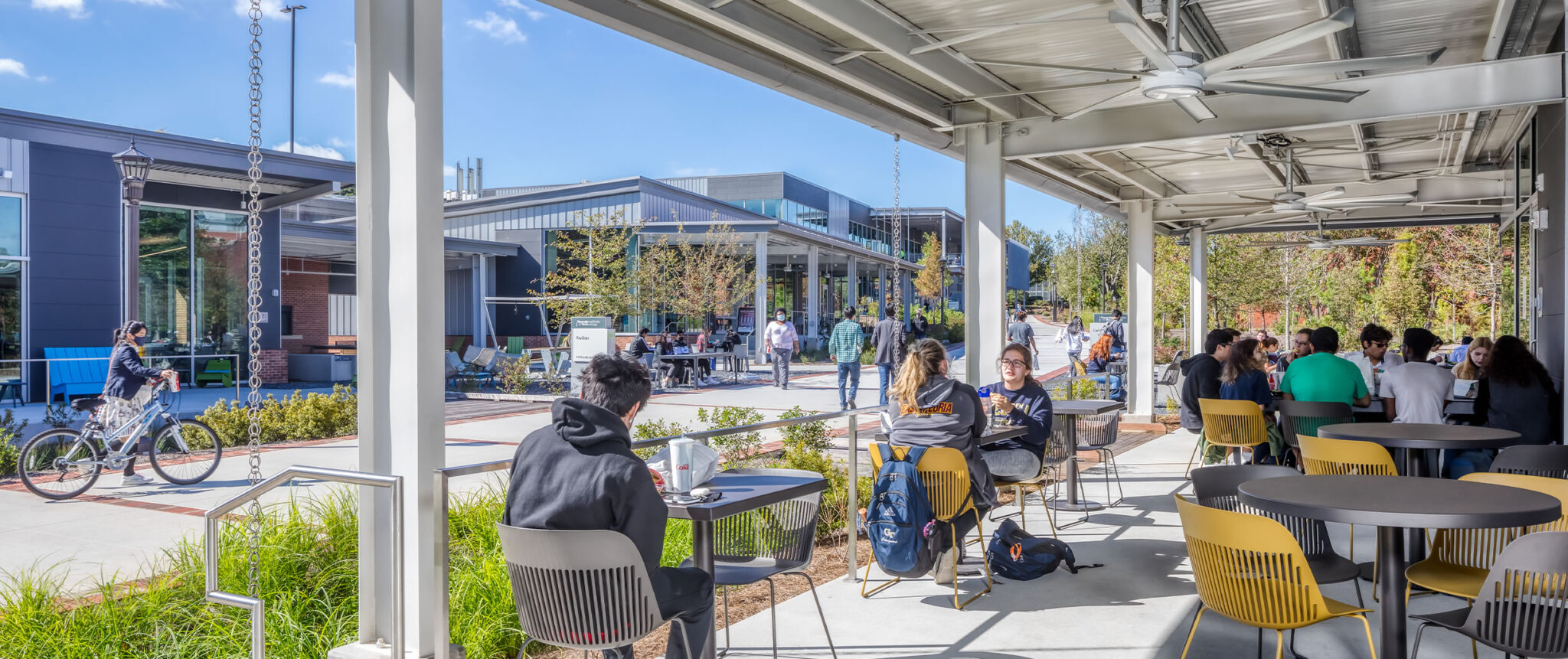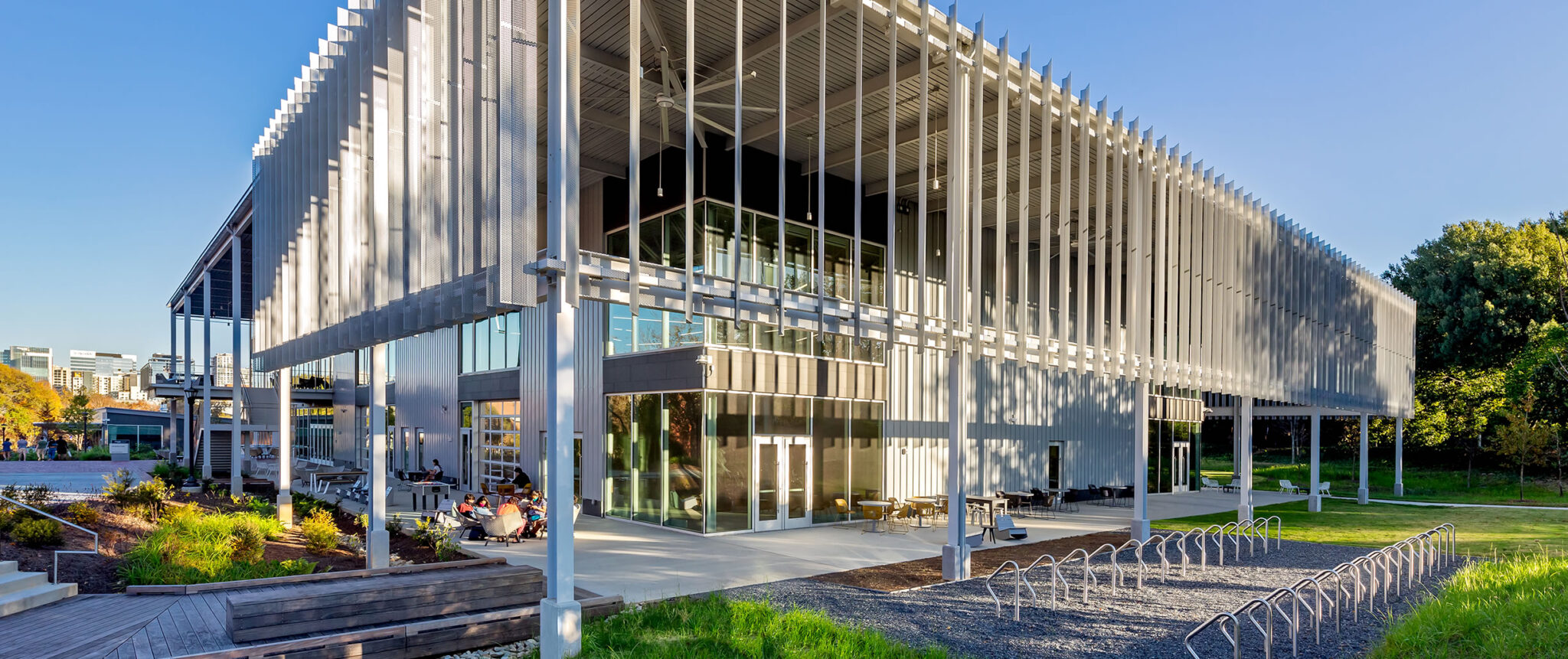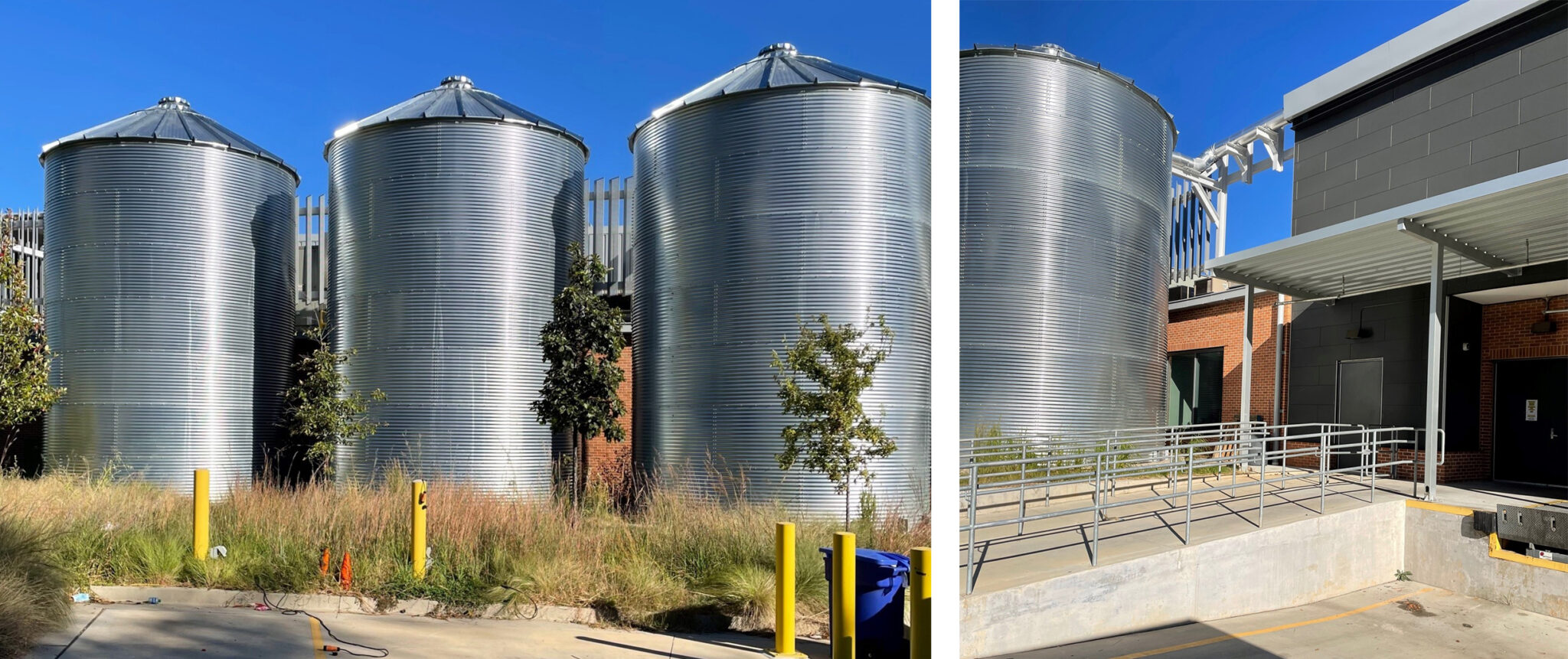Eberly & Associates is providing Civil Engineering services for the Campus Center Renovation and Expansion at Georgia Institute of Technology.
Our services also included extensive sustainability initiatives, rainwater harvesting, and expanded site utilization for student interface for the new Campus Center. Cisterns were designed to hold approximately 180,000 gallons of stormwater for reuse. The site design also includes bioswales, pervious paving, and an underground retention chamber system to allow stormwater to infiltrate and recharge the groundwater table.
The new center encompasses four buildings spanning 11 acres along a pedestrian pathway. A total renovation and addition to the existing Student Center will have expanded retail, student organization space, two theaters, dining, lounges, and recreation space. The new buildings include a stand-alone cafe and an event building with 11 meeting rooms and an 11,600 s.f. ballroom.
The project is being constructed in phases so students can continue to utilize essential campus functions. The first phase includes the new exhibition hall, pavilion, and café. The second phase includes the renovation and addition to the existing student center. Some essential campus functions will be temporarily relocated to the Exhibition Hall building during the second phase of construction.




