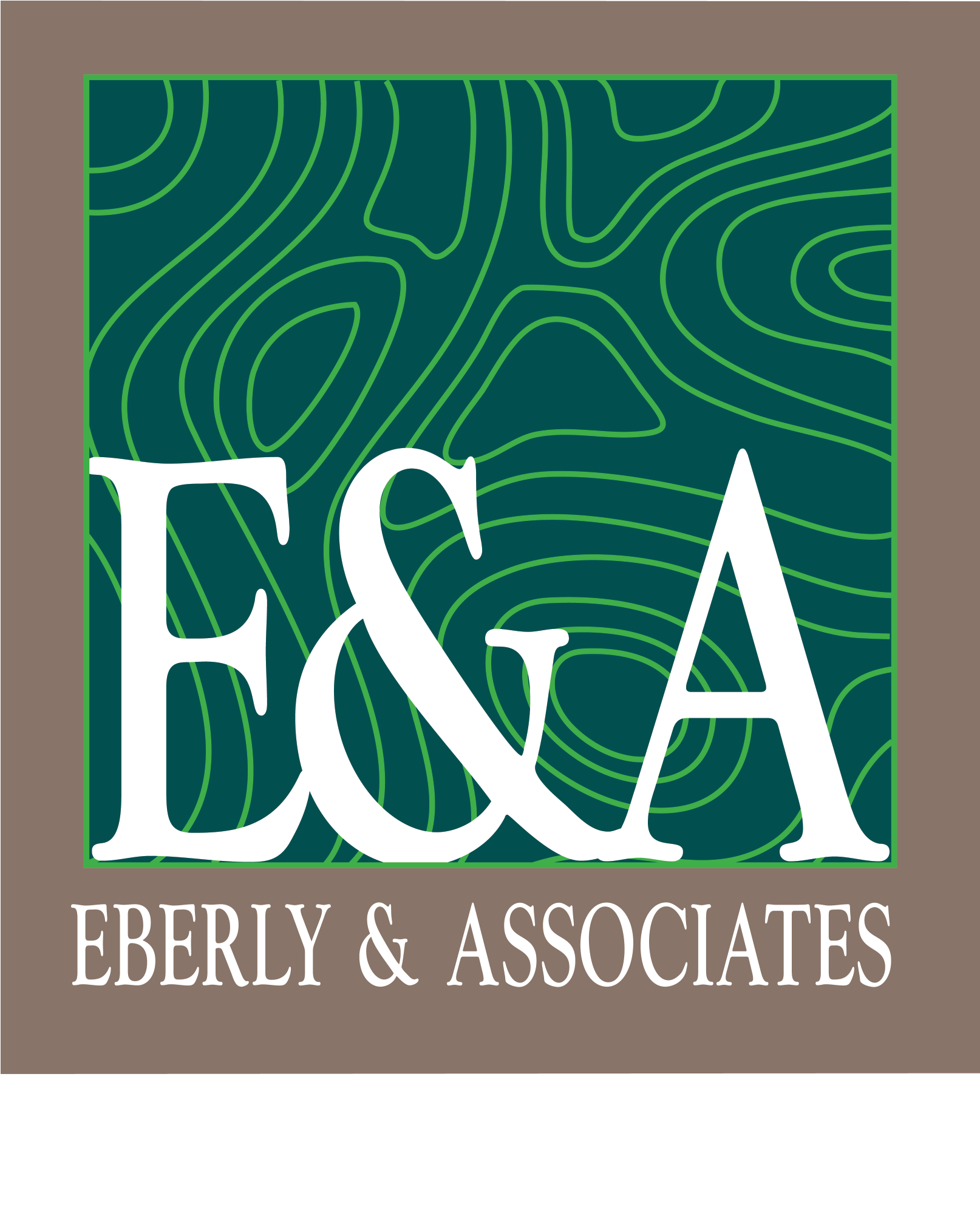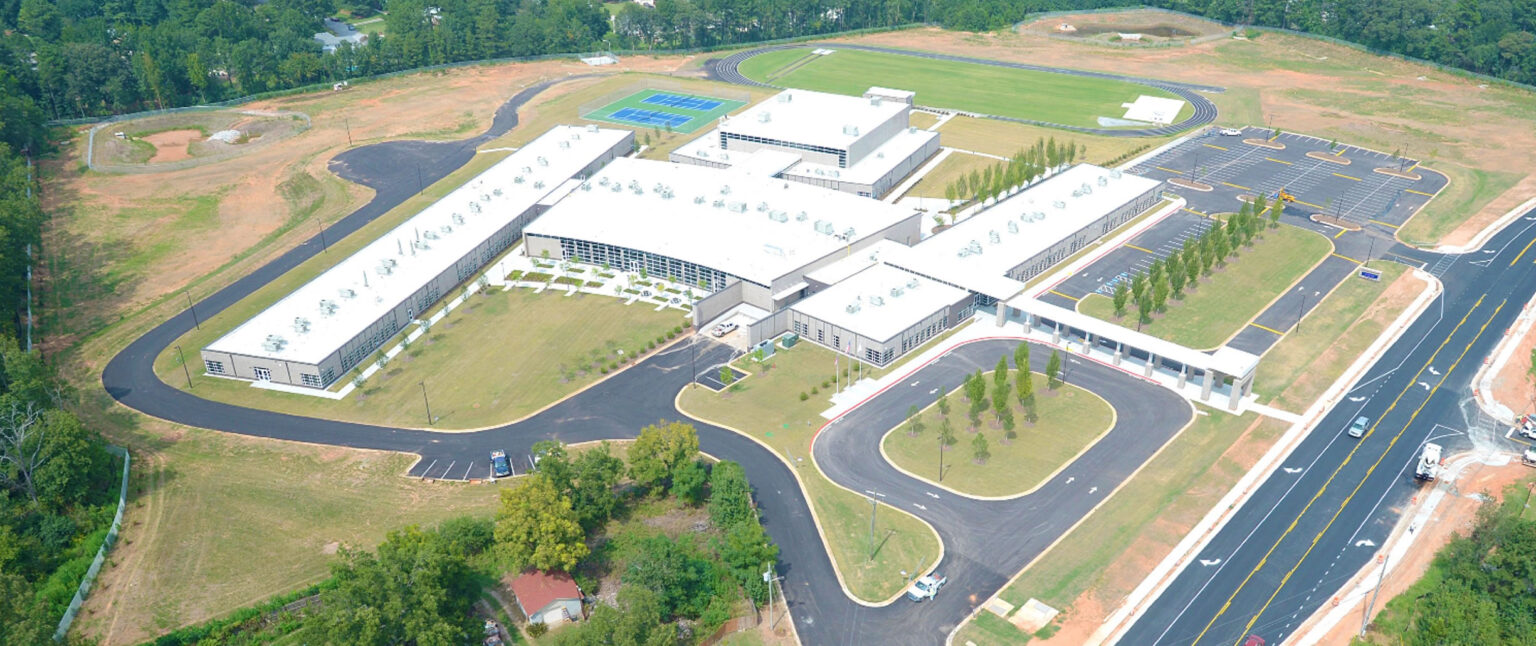Land Planning + Site Master Planning
Eberly & Associates approaches Land Planning and Site Master Planning as an art & science. When fully constructed, a successful land plan will be a place that people will enjoy, whether they are working, creating or just living within that space. These plans achieve the highest and best use of the development, with efficient vehicular and pedestrian circulation and utility infrastructure that functions for any users and/or visitors. The ultimate goal is to create visually appealing spaces that cater to diverse needs, fostering a positive and inviting environment for all who interact with it.
Eberly & Associates’ comprehensive and engineer-focused approach to site master planning, leverages various base information sources like aerial photographs, GIS topographic surveys, and existing ground-run surveys. This data-driven approach allows the team to create well-informed design layouts that incorporate proposed land uses and accommodate staged implementation when necessary.
The emphasis on an engineer-focused approach is crucial as it ensures that the site master plans consider access to necessary utilities and proper spacing for stormwater management from the outset. By addressing these critical engineering aspects early in the planning process, they can avoid potential issues and ensure that the site is prepared to handle infrastructure requirements efficiently.
Often overlooked during traditional master planning, our approach identifies restrictions or site limitations incurred from adjacencies, such as: buffers; transitional yards; easements, limited access for driveways and/or restricted encroachment. By proactively considering and accounting for these factors, they can develop plans that work harmoniously with the surrounding environment and comply with relevant regulations.
Furthermore, our internal landscape architecture team plays a vital role in enhancing the aesthetics and functionality of the planned spaces. This not only adds beauty to the site but also ensures that the master plan serves as a cohesive and efficient community, meeting the needs of its residents and users effectively.
Do you have a challenging site? Give us a call. We like a challenge.
Land Planning services Include:
- Due Diligence Reports
- On and Off-Site Utilities Access & Approaches
- Entitlements, Rezoning & Variance
- Municipal Code & Site Design Parameters
- Deed & Easement Research
- Determine Required Approvals & Codes
- Determine Applicable Fees
- Perform Required Soil & Erosion Inspections
- Acquire Appropriate Maps
- DRI/GRTA/ARC Documentation
- Department of Transportation Requirements and Coordination


