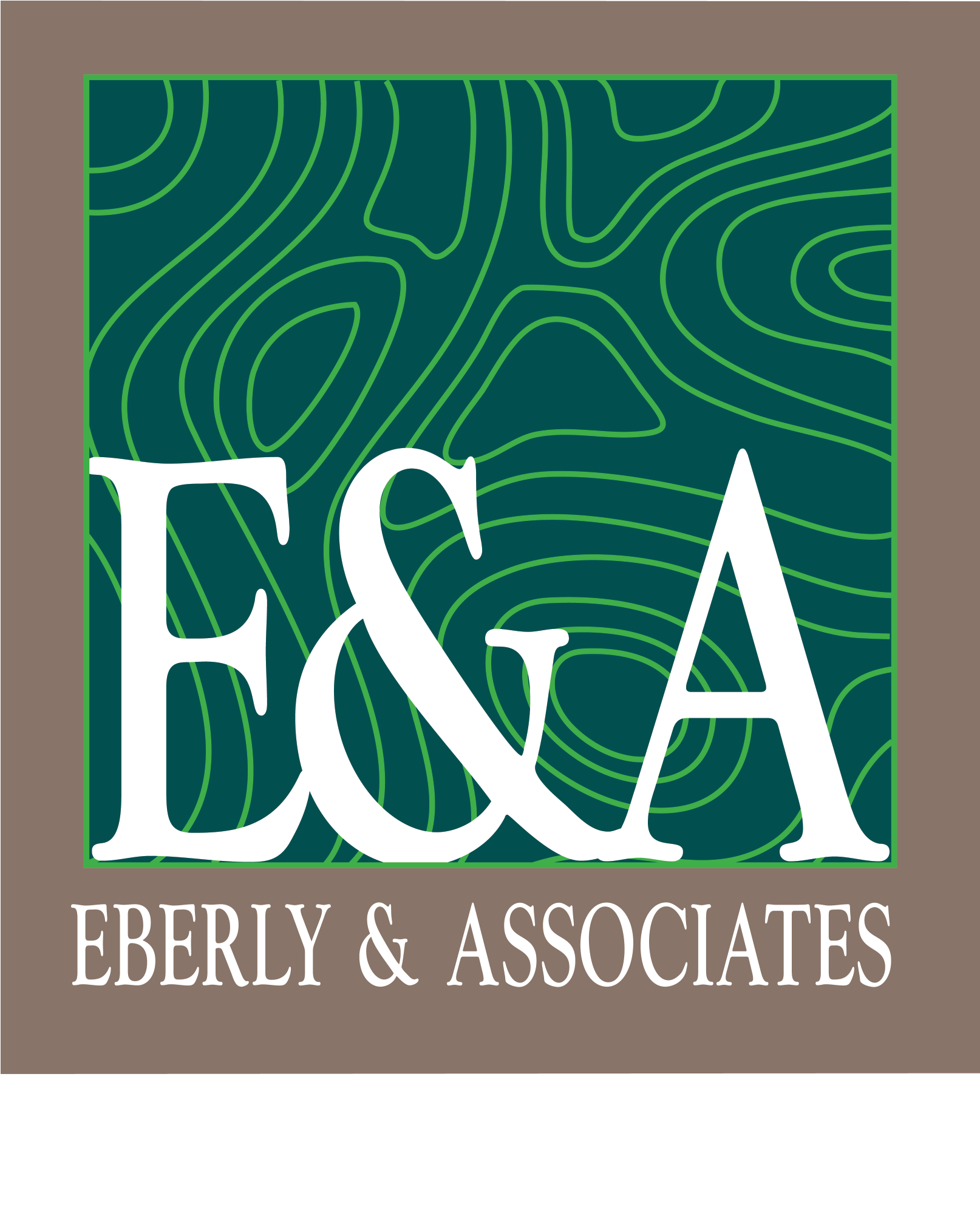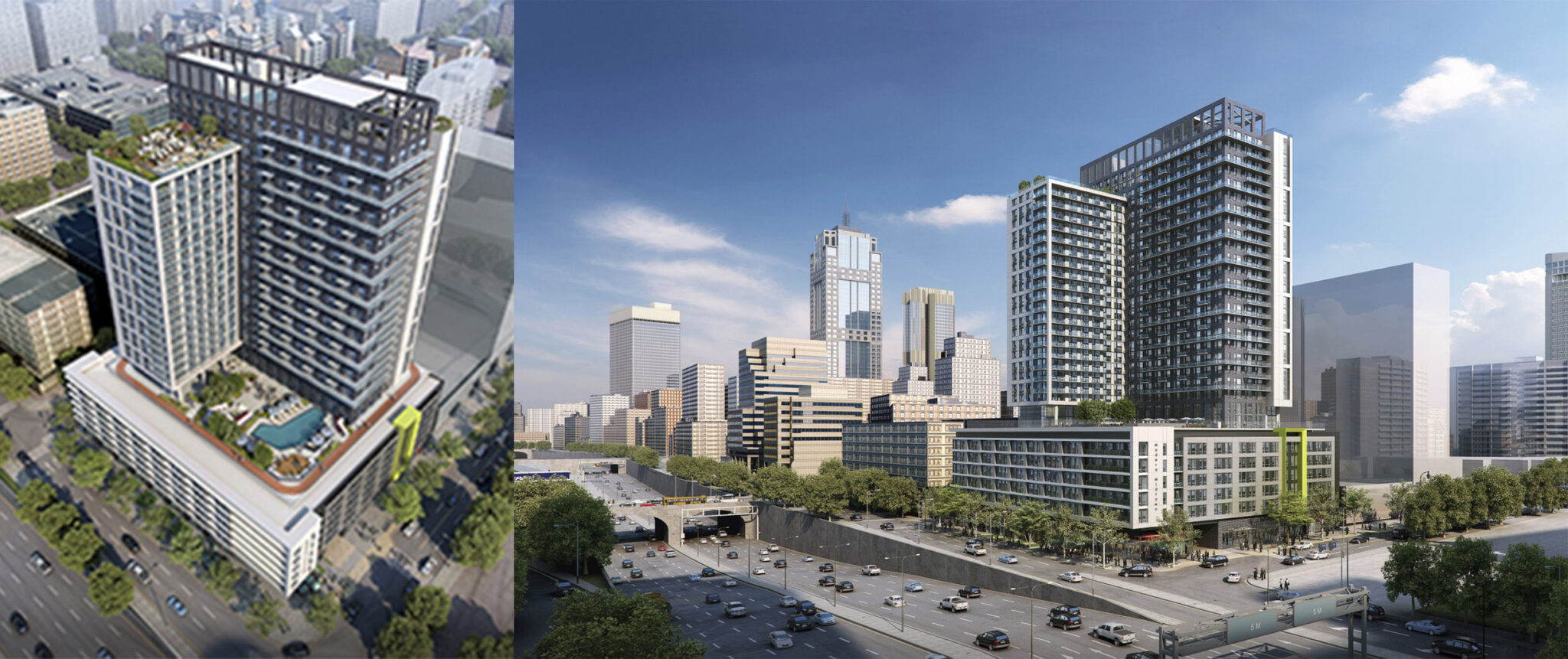Eberly & Associates prepared an Engineering Summary Report for the site, which provided the owner with a review of the zoning, land use, and engineering information, which they used to evaluate the site for future development.
Subsequently, the firm was selected for the luxury mixed-use high-rise development on the compact 1.56-acre site.
The team was challenged to re-design a 60-inch combined trunk-line ran diagonally across the site. The prescribed easement created a 65-foot swath across the middle of the property where nothing could be built. From an engineering perspective, the adjacent streets had several conflicting utilities in the right-of-way and the shallow a pipe slope limited relocation options.
In meetings with the Department of Watershed Management, we investigated the potential of relocating the trunkline to the right-of-way. We designed a best-case scenario path and alignment, then worked with the City to model the optimum size. Upon approval, our engineers carefully monitored the relay of the new trunk alignment and connection with the existing system. The result was a site free and clear of the infrastructure burden and available for development.


