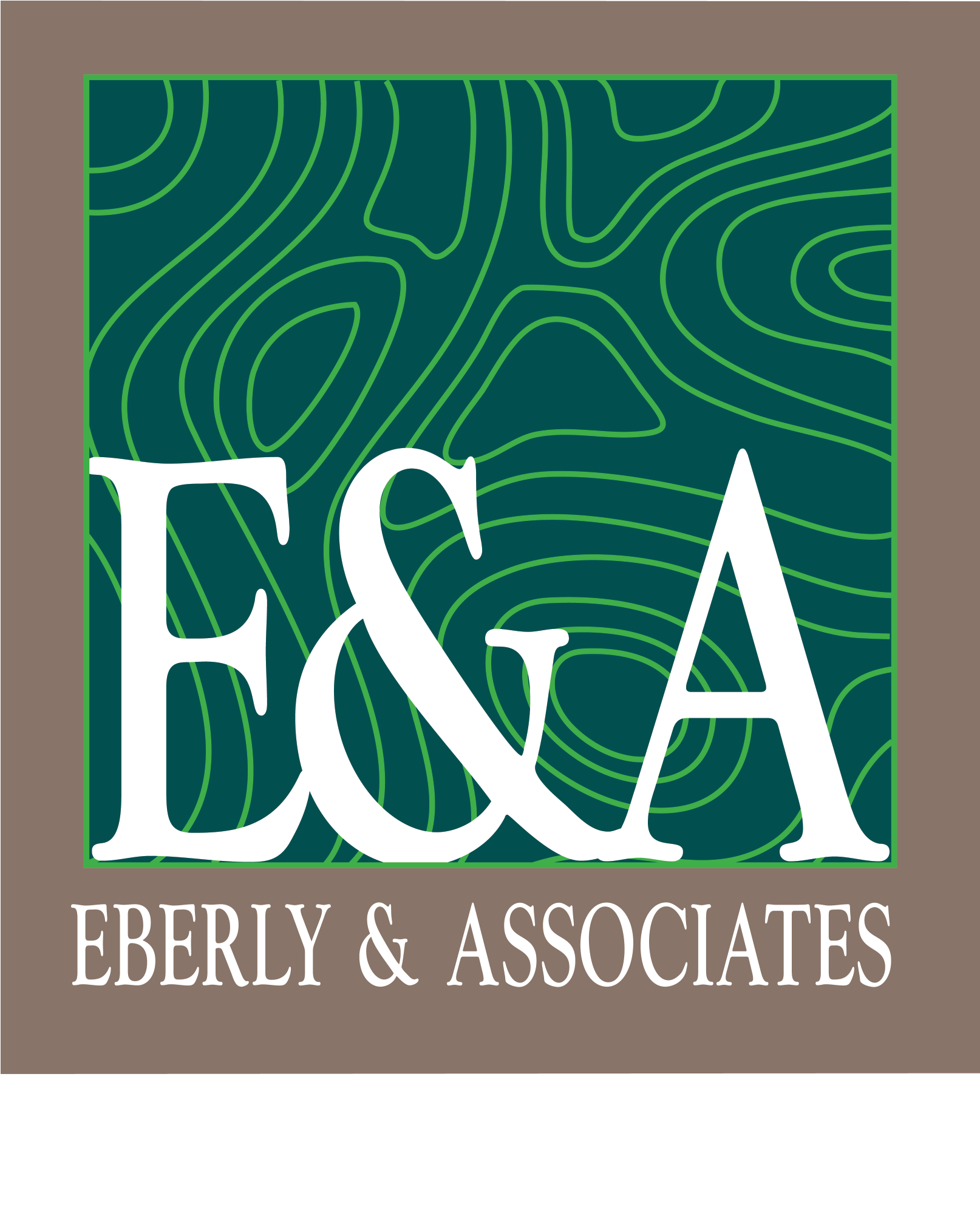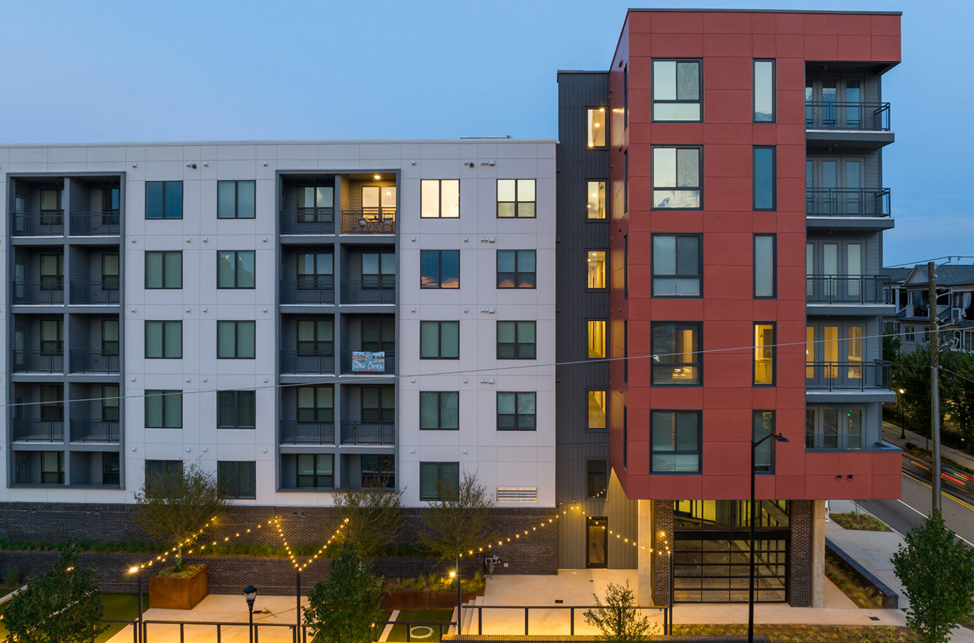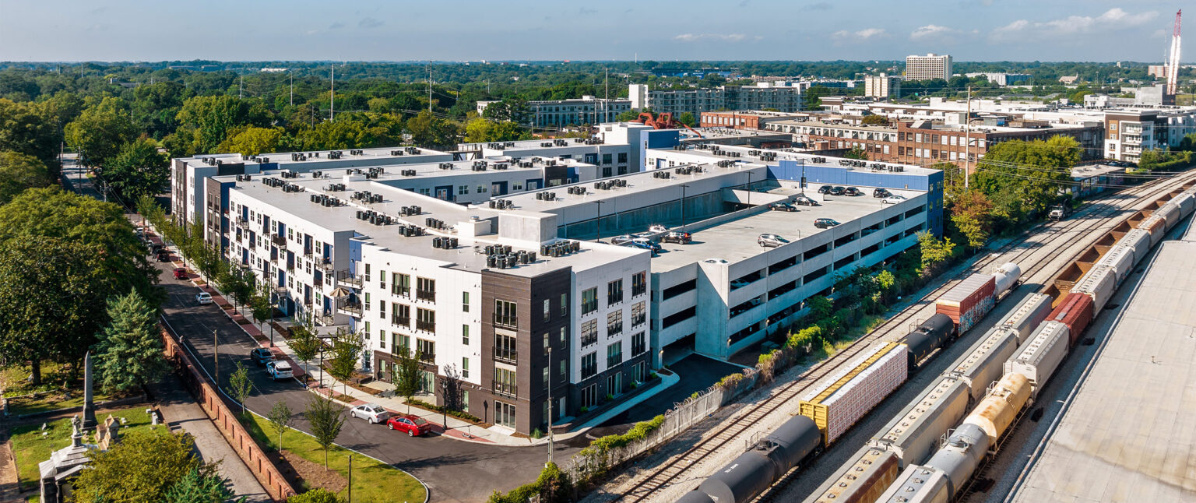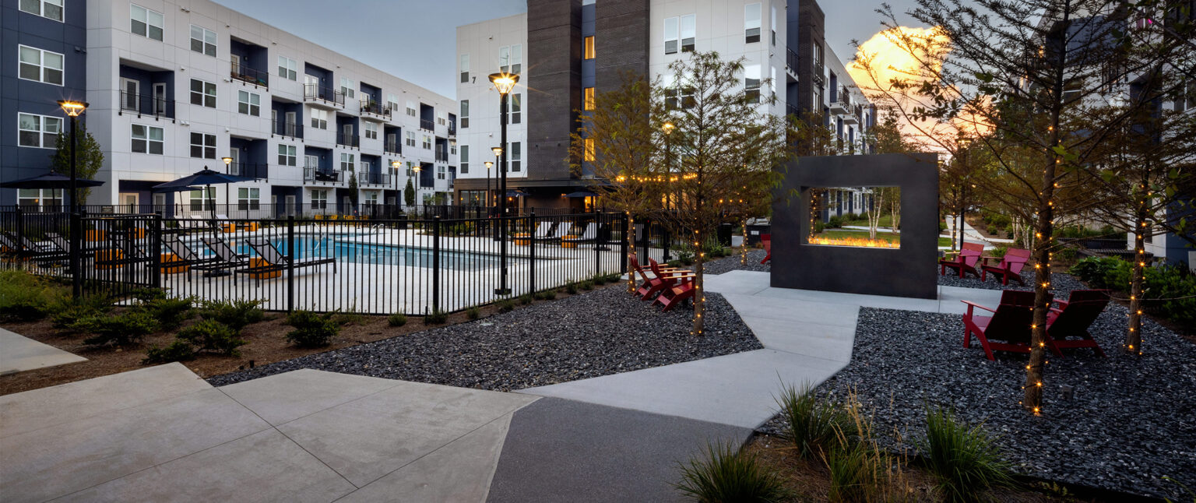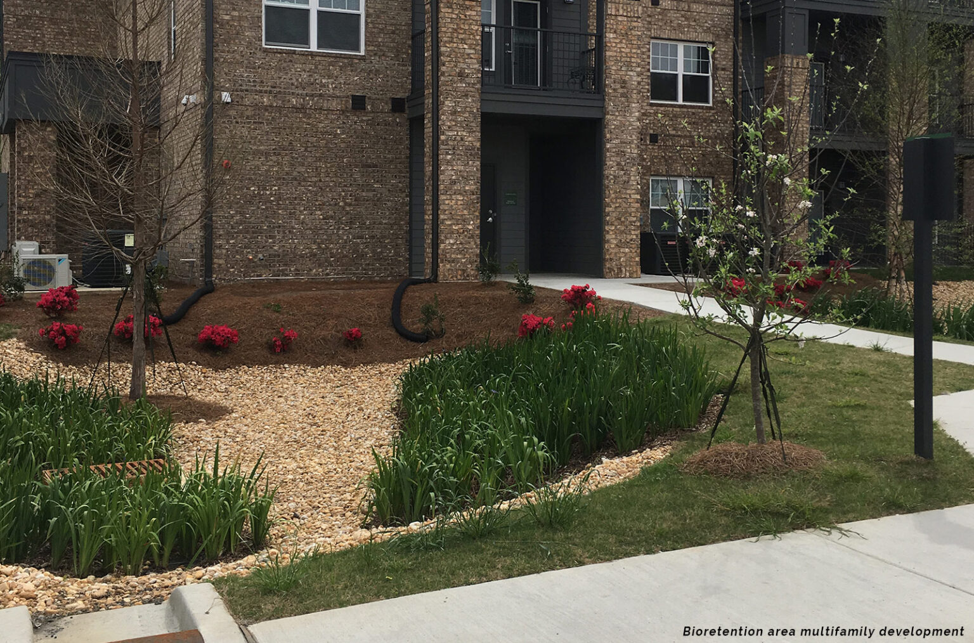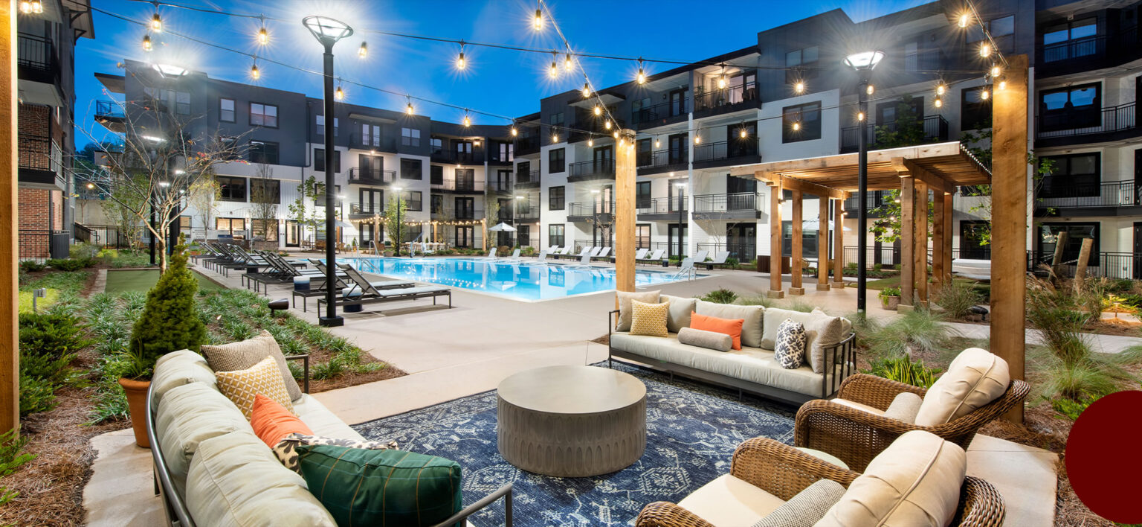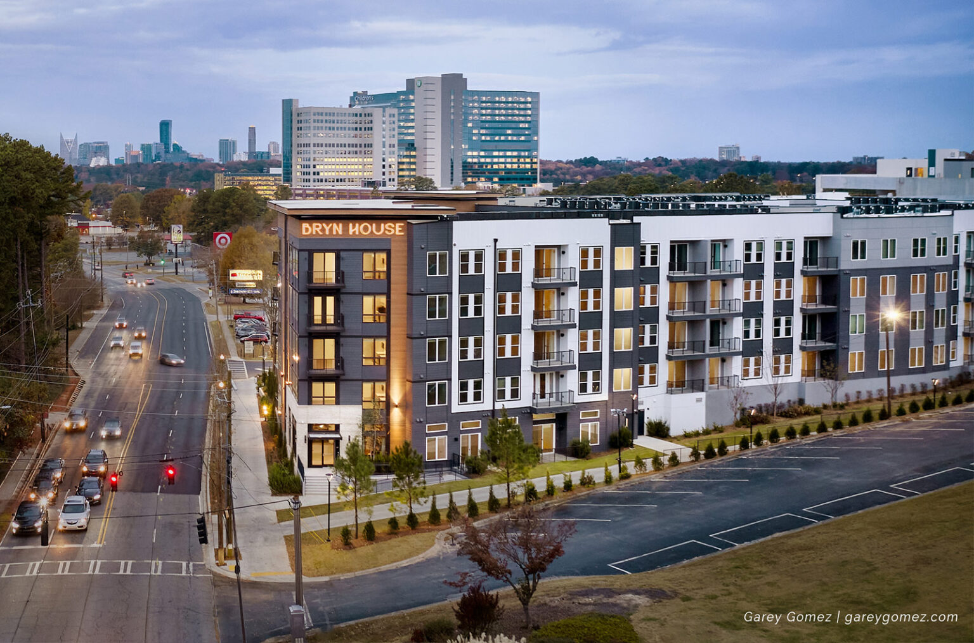Flourishing multi-family communities start with thoughtful Civil Engineering
Given the strong demand for multi-family housing in Metro-Atlanta, developers are eager to have projects “shovel ready” as soon as financing becomes available. This stage of development is crucial, as it lays the foundation for a vibrant community. Whether it’s urban high-rises, podium wraps, townhomes, or garden communities, the collaboration between planning, engineering, and architecture is key to ensuring the success of these projects. Eberly’s multi-family civil engineering team works closely with architects and planners to ensure that site requirements and features are seamlessly integrated, creating cohesive and thriving communities.
The site and program must work together.
Developers approach us with a piece of property, a spreadsheet and their program. After looking at the site topography, utility maps, buffers, setbacks and other site constraints, sun orientation, our experienced team will often visualize how to layout a building or buildings on the site so our clients can maximize the developable area while best including program requirements.
For those sites with existing streams and walking trails nearby, we maintain those areas natural so that we do not impact tree areas and stream buffers. We work closely with landscape architects on each project to incorporate natural features within these areas.
Understanding Stormwater
Stormwater requirements can have a real impact on development cost in the short term and function of a community in the long term. Jurisdictions have codes and regulations for managing stormwater which will more than likely include run-off reduction and water quality treatment. Our civil engineers work closely with our landscape architects to meet or exceed the requirements and often design stormwater infrastructure that create amenity areas such as natural features for the community. Required bio-retention areas, if planned properly can become a community amenity. Instead of drab detention ponds, properly designed detention systems often become a feature for the community using well-thought-out locations and creating bio-swales that support stormwater management.
Increasingly in demand, community spaces, playground, outdoor gardens, trails, and plaza areas offer excellent opportunity to incorporate sustainability features like rain gardens and vegetated drainage swales appropriately placed.
Reducing Impervious Areas
Thoughtful building layout, sidewalk and parking design can all be designed to minimize the impervious areas within a community which can reduce the heat island effect while also creating a more natural setting. This includes thoughtfully designing sidewalk paths to create outdoor lawn areas for passive recreation.
Integrated landscape architects and civil engineers can also save money when planning for tree removal. Jurisdictions are implementing increasingly stringent tree ordinance policies. Failure to retain a specific number of trees and specific size trees on a project site can result in recompense fees of thousands of dollars, often not included in the developer’s cost spreadsheet. Working together the team can lay-out buildings and the site to minimize tree impacts and in effect large tree recompense fees.
Understanding site, infrastructure and jurisdictional requirements are setting the stage for new thriving multi-family communities that incorporate outdoor natural environments which are often more environmentally sustainable too.
