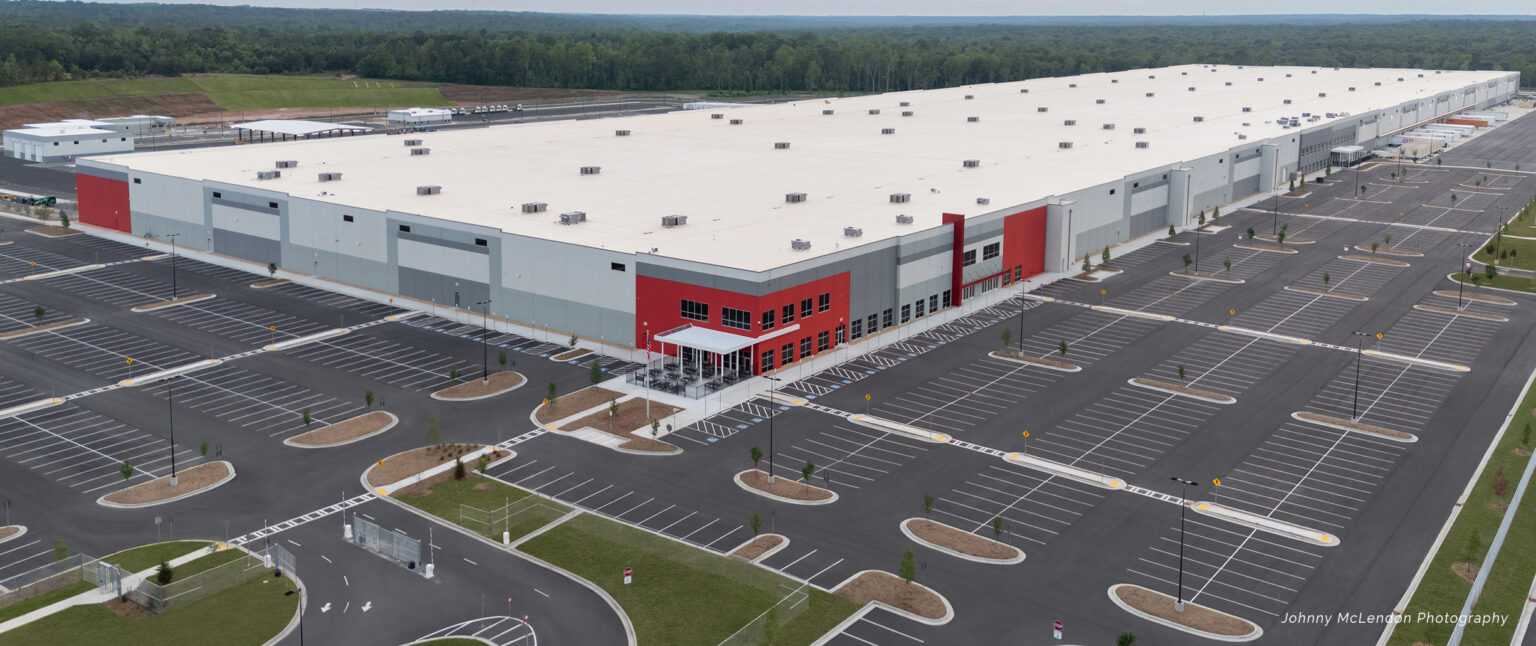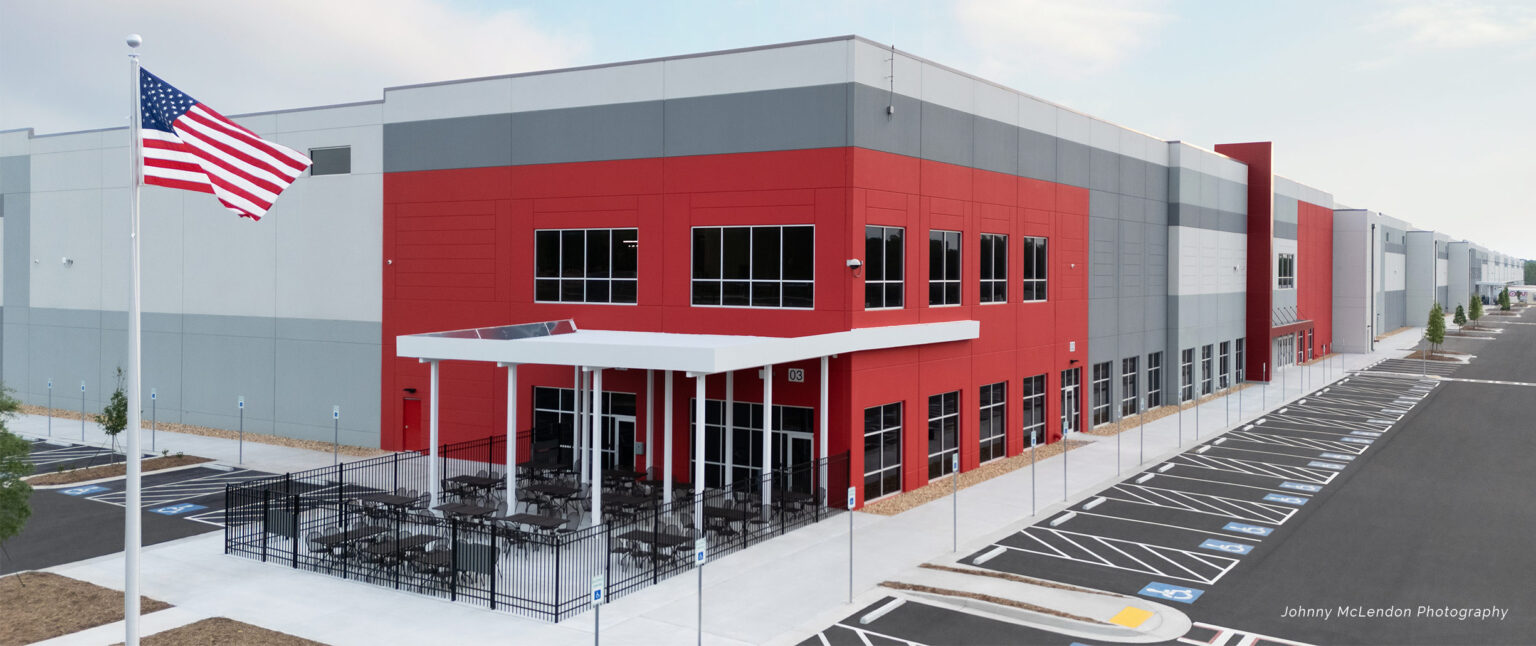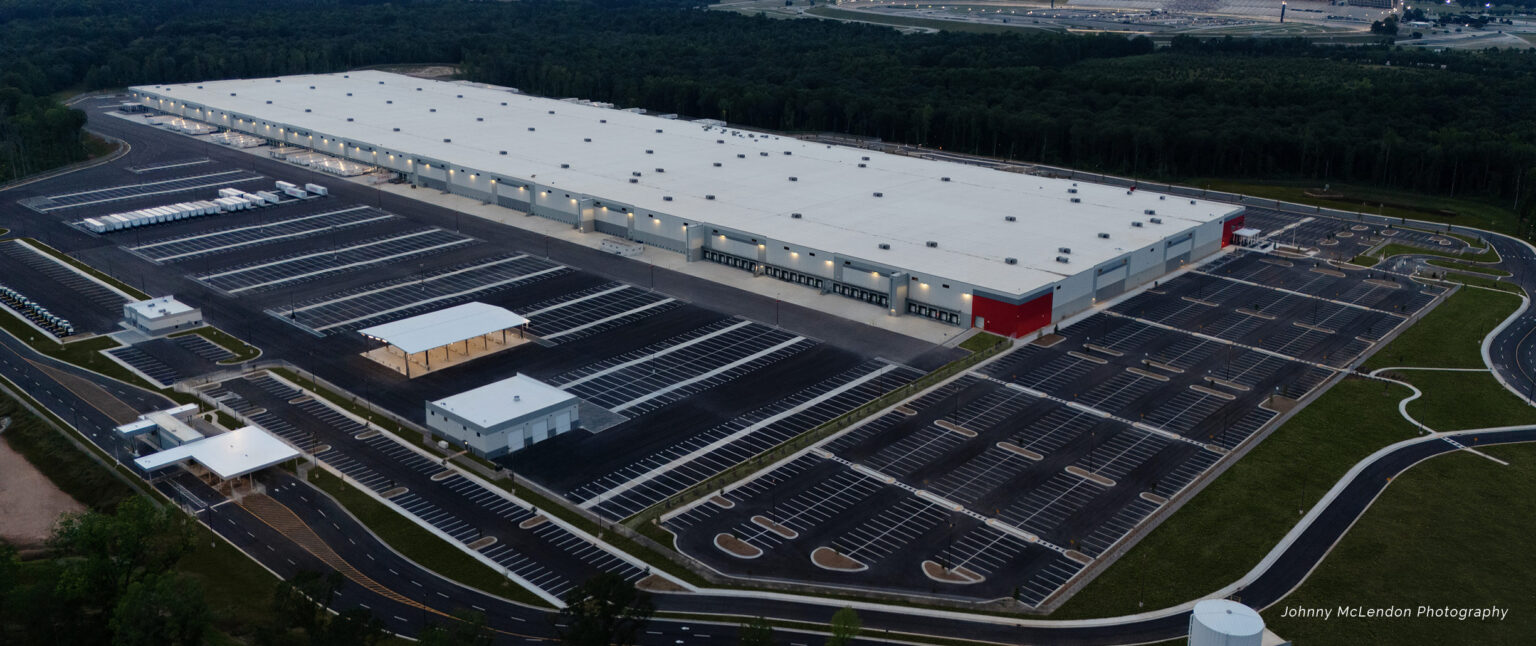Background
Eberly & Associates developed a comprehensive plan for a 2,000-acre greenfield site across from the Atlanta Motor Speedway, with the vision of creating a vibrant live-work-play community in Hampton, Georgia. Of the total area, 546 acres were master-planned with a Development of Regional Impact review and rezoning to a Planned Unit Development (PUD) mixed-use. The master plan strategically established various development districts to promote economic growth in the area. A national developer acquired a 150-acre site within the industrial corridor to construct a 1.4 million square-foot distribution center, marking a significant milestone in the area’s industrial development.
This state-of-the-art distribution center is designed to support 24-hour operations, fulfilling the demands of both customers and stores. Key features of the facility include a substantial clear height to accommodate a high-density racking system, office spaces located in three distinct areas, each with outdoor patios, and a robust, standalone security facility. To support 24-hour operations, the program outlined truck parking along 3 sides of the building and easily accessible employee car parking.
In alignment with both the end-user’s initiatives and the City’s goal of increased mobility, the site design incorporates access and amenities for alternative transit modes, including bus transit, rideshare, and bike and pedestrian paths. A 12-foot-wide multi-use path along the new entrance parkway is designed to connect to future development. Our team collaborated closely with the City of Hampton to design landscaped amenity spaces and buffer areas, ensuring the long-term viability and attractiveness of the master-planned community.
Design & Engineering Features
The facility’s design features truck cross-docks on the north and south sides, while the east side is dedicated to car parking and carefully coordinated with truck parking along the north side. The site’s vehicular access and on-site navigation feature a single entry/exit point with the capability of extension to other districts within the remaining master-planned property. The site also includes a dedicated public transit drop-off area for BRT.
Other program elements are a robust security facility with three separate structures: a transportation management building, a trailer maintenance building, and a 10,000 square-foot covered trailer inspection canopy. The site’s stormwater management is supported by strategically placed detention ponds designed to handle runoff from the over 1-million square foot building, as well as the truck and car parking areas. For sanitary sewer service, a gravity extension via micro- tunnelling under an existing stream was done to eliminate the need and expense of a lift station.
The building location presented engineering challenges which is bordered by streams and wetlands. To maximize the site’s utility without disrupting the surrounding environment, our civil engineering team designed 2,500 linear feet of retaining walls with some sections reaching 30’ in height. Additionally, the engineering team along with the contractor and geotechnical engineers, design and implemented French drain system to dewater the site.
The site also includes an exterior water tank and pump house to meet the high-water usage demands of the facility. In anticipation of upcoming development, we engineered the site to support the buildout of the remaining 500-acre property, which includes a 4,800 linear foot public water main extension.
Permitting & Future Development
The team navigated a complex permitting process, involving multiple jurisdictions, including the City of Hampton and Henry County for water and sewer, as well as FAA permits for building height clearance near Atlanta Speedway Airport. State DOT approval was required for access from State Route 20, while proximity to streams and wetlands necessitated a permit from the U.S. Army Corps of Engineers. Additionally, gas encroachment easements from two separate entities were secured to access the site, alongside State Erosion Control approvals.
As part of Hampton’s Economic Development plan, Project Archer is expected to bring significant economic benefits, including nearly $55 million in new tax revenue for the county and school district over the next decade. Additionally, the entire property has the infrastructure to cost effectively support future development. We are proud to have played a crucial role in this transformative project, contributing to the growth and prosperity of this small city south of Atlanta.




