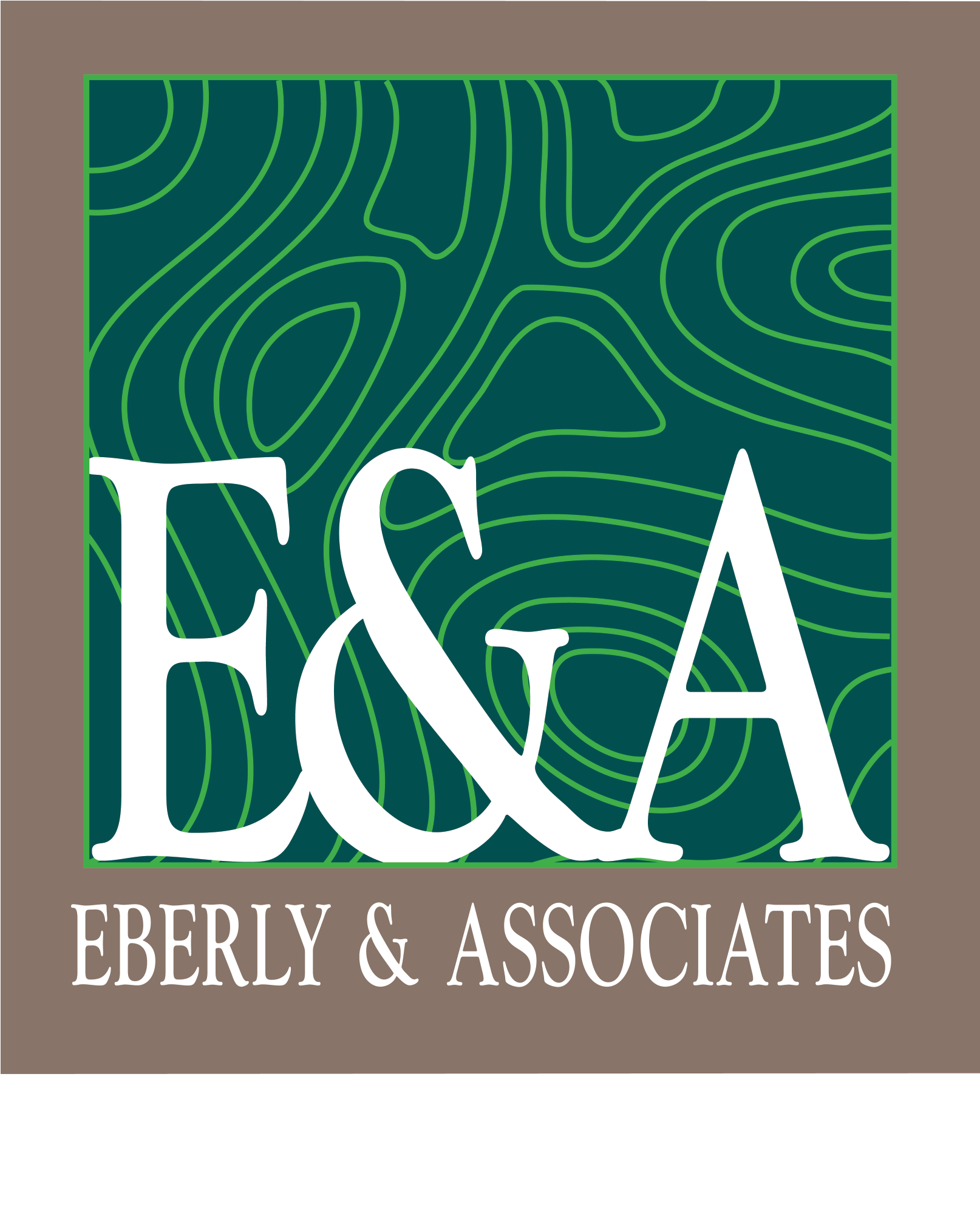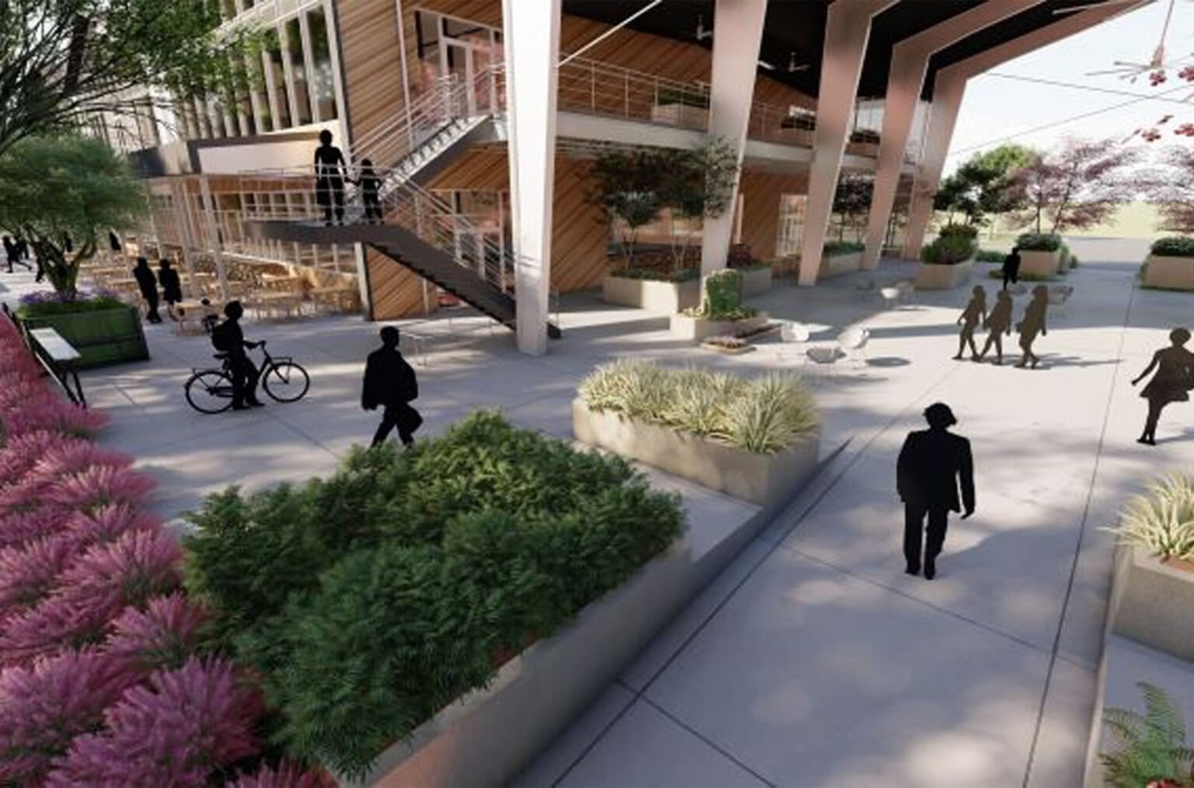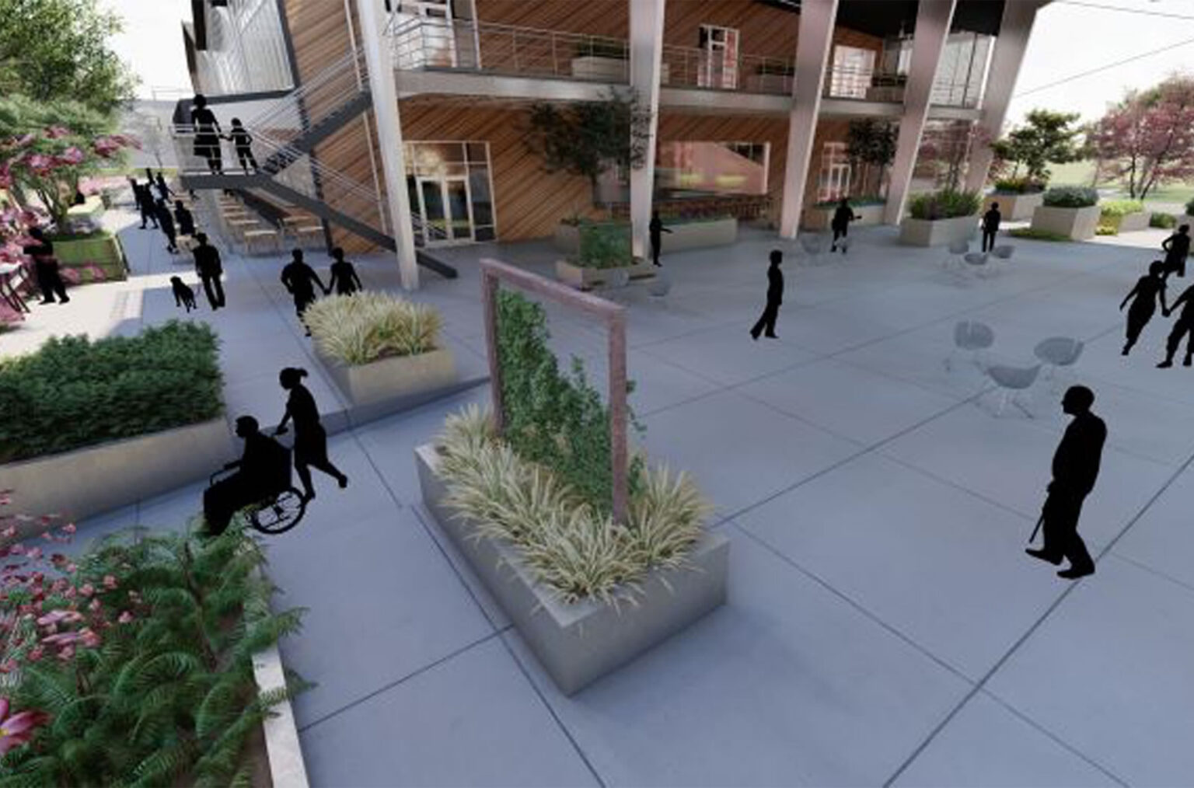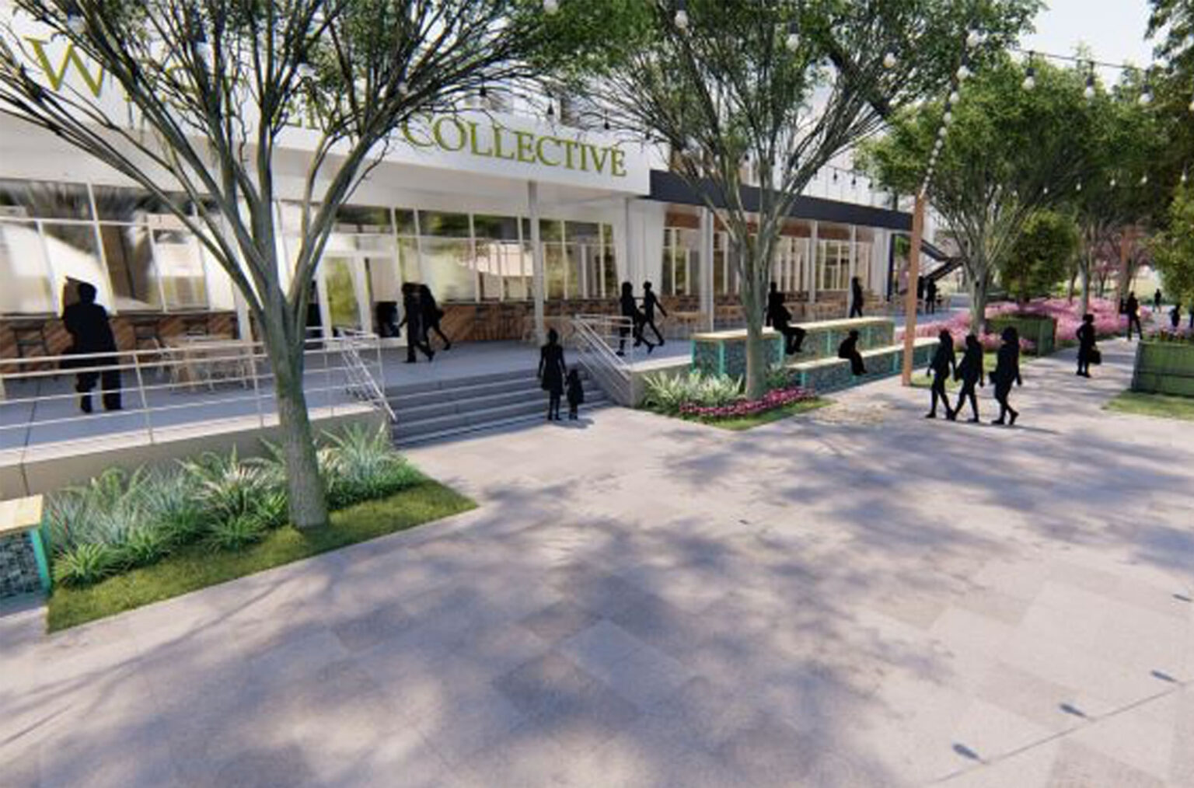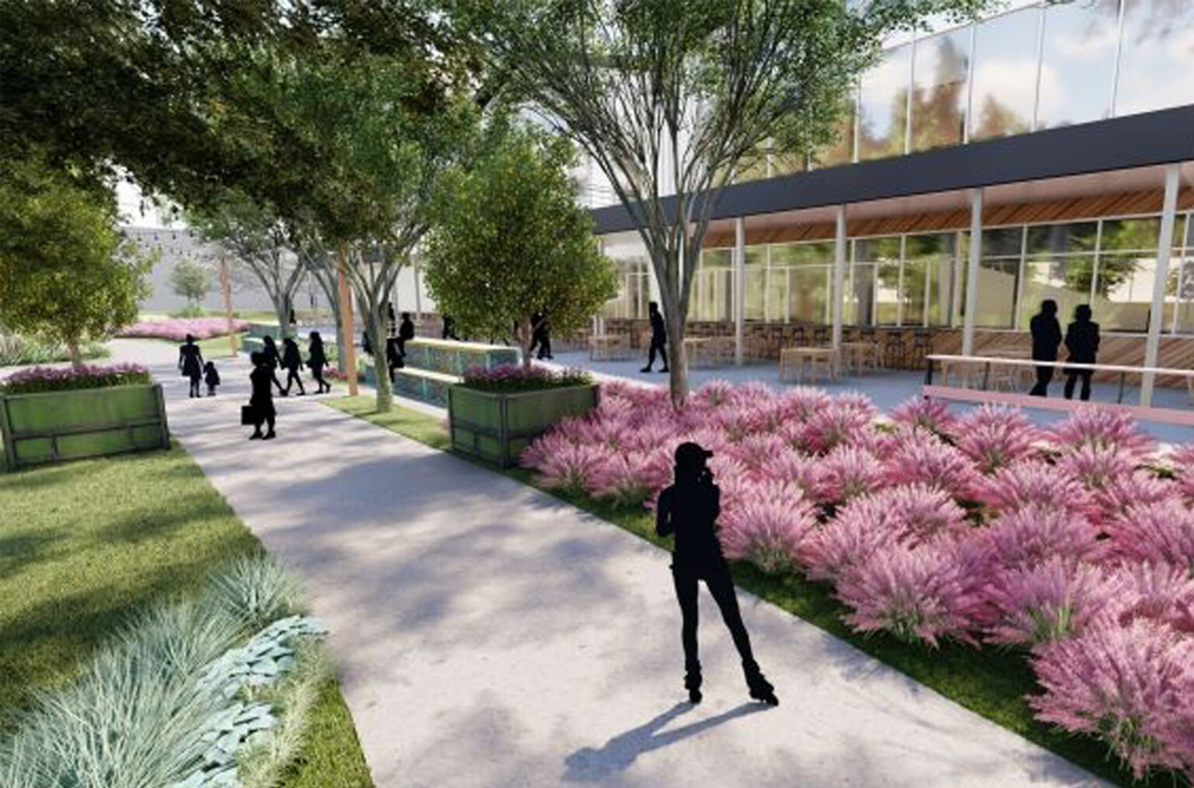The out-of-doors is certainly having a moment. In this time of a worldwide pandemic due to COVID-19, the likes of which the vast majority of us haven’t seen in our lives, our need for open space and nature is certainly amplified. The best practice of social distancing has permeated how we live, work, and play. As such, how do we rethink and repurpose our existing physical world, and design for future use, to assist in combatting the virus and enhance our lives and communities?
With the Urban Land Institute’s recent release of “Creative Placemaking: Sparking Development with Arts and Culture”, we’ve been thinking of these methods, specifically in achieving good design, and also in a post (or ongoing) pandemic world.
We are already seeing many design responses across all markets – education, healthcare, office, and retail. Truly, all places that we live, work, and play are affected.
How do we strike a balance of being social safely while creating a sense of community and connection?
We’ve been thinking of some aspects that we believe will be more important as we plan for the future:
Physical Space – how many people or groups do we want to accommodate and how? Are we looking at square footage counts for potential distancing recommendations?
Flexibility – allowing for evolving formats and programming. Identify ‘outside of the box’ open space; what patches of exterior space can do double (or more) duty? Think open streets, parking lot pop-ups, gated schoolyards and fields, easements, etc.
Inclusivity – In claiming and reclaiming exterior space, we have opportunities to ensure a more inclusive and equitable access to green and outdoor space. How do we ensure this?
Economy – how can we provide more and more space, but keep maintenance costs in check?
Comfort – how do we provide for all-season and all-weather use of outdoor space?
Identity – how do we maintain a sense of place, and integrate cultural opportunities?
Right now, we’re thinking about these questions as part of the design team for Lee + White, a 23-acre revitalization of warehouse uses in Atlanta’s Historic West End, and in particular, a planned 36,000 SF central food hall. The design includes extensive flexible exterior space directly engaged with the Atlanta BeltLine, and continues to evolve. Stay tuned for this exciting development and how it employs creative placemaking in today’s world.
